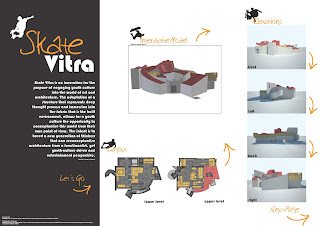Pine Wood
Anonymous artist, Deviantart, http://ncrow.deviantart.com/art/Texture-Wood-Pack-01-126000482(accessed 13 October 2009)

Corrugated Iron
Anonymous artist, Mayang, http://images.google.com.au/imgres?imgurl=http://mayang.com/textures/Metal/images/Corrugated%2520Metal/corrugated_iron_sheet_61901(accessed 13 October 2009)

Concrete
Anonymous artist, Free Seamless Textures, http://seamlesstextures.net/textures/river%20stone(accessed 13 October 2009)

Brick
Anonymous artist, Your Daily Texture, http://images.google.com.au/imgres?imgurl=http://www.yourdailytexture.com/images/Brick/White%2520Brick%252001%2520-%2520Brick.jpg&imgrefurl=http://www.yourdailytexture.com/brick/white_brick_01/&usg=__mwcd59yKsYTKS7KwGvQ8EkQWZ34=&h=237&w=355&sz=19&hl=en&start=1&um=1&tbnid=ruW0QIjXvZMu4M:&tbnh=81&tbnw=121&prev=/images%3Fq%3DWhite%2BBrick%2B01%26hl%3Den%26client%3Dfirefox-a%26rls%3Dorg.mozilla:en-GB:official%26sa%3DG%26um%3D1(accessed 13 October 2009)

Plywood
Anonymous artist, Deviantart, http://stalker-stock.deviantart.com/art/Texture-016-36063685(accessed 13 October 2009)

The chosen textures are based on an industrial theme. The amount of wear and tear that skateparks are required to endure requires them to utilise cheap yet durable materials such as concrete, plywood, sheet metals and in some cases, where money is less of an issue, a special fibreglass compound that reduces wear on surfaces, which is a problem with wood, and also increases grip on skateboard wheels and bike tires.
Test Renders
Alternative exterior colour of corrugated iron test

Inner light and corrugated iron displacement map test

Displacement map test on plywood and brick wall

Exterior test with infinite plane and surrounding forms

Original Textures
Anonymous Artist, Texturise, http://www.texturise.com/?cat=22, (accessed 3 October 2009)

The growing popularity of skateboarding over the last few decades called for more skateparks to be built. This required much thought into the materials and location of this new type of architecture as the skateparks became more obscure and larger.
From the mere streets onto the curved plains of waterways and canals, the terrain of these parks began to alter and evolve. Wooden skateparks becoming more and more contoured and intricate, ramps becoming bigger and more complex. The development of indoor skateparks as opposed to the traditional outdoor setups allowed bigger spaces to be used, and other materials to be tested as weather was not as much fo an issue anymore. The wooden skateparks took a lot of wear and tear under the harsh sun and rain.
From plain plywood, the skateparks began to involve MDF(masonite) sheets in order to smooth out the surfaces, as plywood often splintered after much use. Coping(metal piping) was added to quarterpipes as the the desire for more complex tricks were introduced. From 50-50 grinds to Noseblunt stalls, the architecture of skateboarding was evolving into new forms. Half-pipes were more commonly being built in the suburbs away from the skateparks. The need to empty out swimming
pools for pool skating was removed when concrete bowls were introduced. Bowls were being built in all shapes and forms.
Snake runs and even
wooden bowls were being constructed within the wals of indoor skatparks.
From metal edges, to mdf smoothed out transitions, further development was made to increase the wear abilities of outdoor skateparks. On some skateparks nowadays a heavyweight
fibreglass compound is layed over the top of the plywood base. This material increase grip for bmx wheels, as well as reduces the amount fo wear wheels have on it. As well as this, the lack of wear means no splinters upon failed ramp skating.
The architecture of skateboarding has evolved such that the diverse range of materials we have at our fingetips today, we are able to utilise whatever material we feel is appropriate for the particular purpose of our skating experience.

















